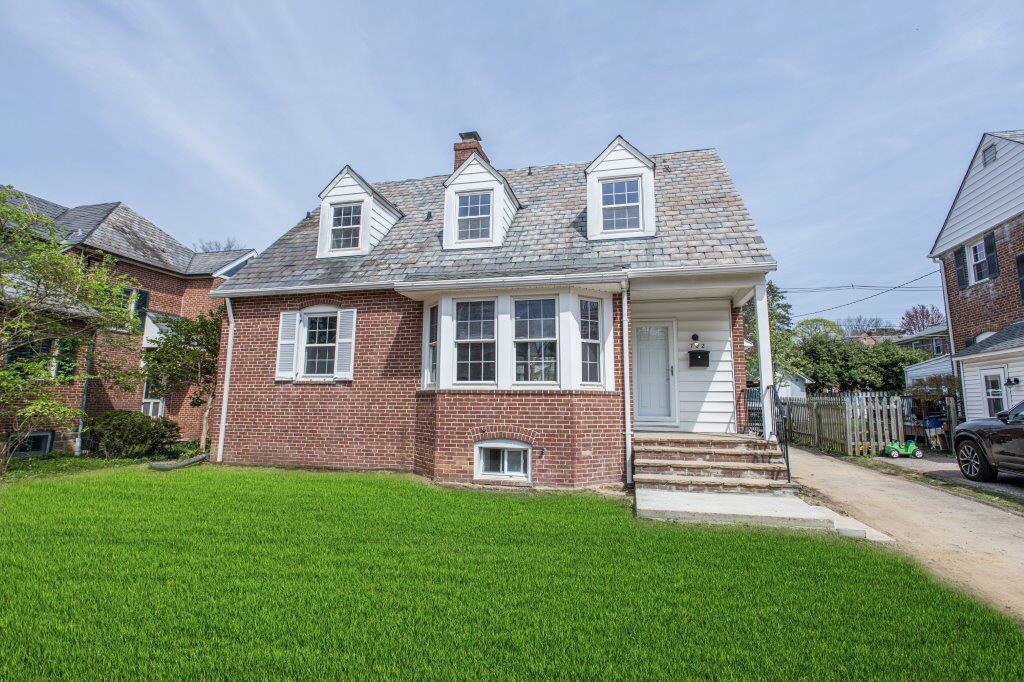
Renovated Cape Cod in Stoneleigh
- Coming Soon
- Single-family
- Coming Soon
702 Kingston Rd Baltimore, MD, 21212 United States Get directions
$850,000 $361/Sq. ft.- StyleBungalow
- Age1934 Years
- Parking Driveway, street car garage
- Area Stoneleigh
- District BCPS
- MLS# MDBC2070826
- Listed 2 Years 3 Months 24 Days Ago
Overview
Renovated and Remodeled by DG Home Restoration. Fall in love with this transformed Stoneleigh home on a quiet block within walking distance to local schools, community pool, and shops. Four bedrooms, three and a half baths, and a complete remodel make this your easy choice for your new home. Classic Stoneleigh amenities remain and combine with modern comforts and conveniences. This painstaking renovation took almost a year: New two-zoned central airconditioning was just added, gas heat provided through original boilers with new water lines feeding the radiators, new kitchen, new baths, and so much more. Quartz counters in the kitchen and in the laundry room. Enjoy the newly finished lower level with half bath. Tons of closets for all the storage you 'll ever need. Live and love the Stoneleigh Experience and you'll make memories for a lifetime.
Features
Interior Features
- NEW! NEW! NEWLY RENOVATED! Attic, Built-Ins, Carpet, Ceiling Fan(s), Dining Area, Entry Level Bedroom, Floor Plan - Open, Floor Plan-Traditional, Formal/Separate Dining Room, Kitchen - Gourmet, Other, Primary Bath(s), Recessed Lighting, Stall Shower, Tub Shower, Upgraded Countertops, Wood Floors; Fireplace(s): 1, Other; Dryer, Dryer - Front Loading, Extra Refrigerator/Freezer, Microwave, Oven/Range - Gas, Refrigerator, Stove, Washer, Washer - Front Loading; Accessibility Features: None; Door Features: ENERGY STAR Qualified Door(s), Insulated, Storm; Window Features: Replacement, Screens, Vinyl Clad; Dryer In Unit, Has Laundry, Lower Floor Laundry, Washer In Unit
Exterior Features
- Lot Acres / SQFT: 0.16a / 6875sf / Assessor Fencing: Partially Road: City/County Lot Features: LandscapingDetached Garage - # of Spaces 1 Driveway - # of Spaces 6 Total Parking Spaces 7 Sidewalks; Porch(es); Pool: Yes - Community; Community Pool Features: Fenced, In Ground
Other Features
- Utilities Above Ground; Ceiling Fan(s), Central A/C, Zoned; Cooling Fuel: Electric; Electric Service: 200+ Amp Service, 220 Volts; Heating: Radiator; Heating Fuel: Natural Gas; Hot Water: Natural Gas; Water Source: Public; Sewer: Public Sewer; Internet Services: Cable, Fiber Optic Building Info Above Grade Fin SQFT: 1,437 / Assessor Total Below Grade SQFT: 938 / Assessor Total Fin SQFT: 1,437 / Assessor Tax Total Fin SQFT: 1,437 Total SQFT: 2,375 / Assessor Wall & Ceiling Types: Dry Wall, Plaster Walls Foundation Details: Crawl Space, Other Basement Type: Other Construction Materials: Brick Below Grade Unfin SQFT: 938 / Assessor Flooring Type: Hardwood, Luxury Vinyl Plank Roof: Slate
Taxes & Fees
- Condo Fees : Not Available
- Taxes: $4,704
- Tax Year: 2022
- Monthly Rent: Not Available
- 702 Kingston Rd, Baltimore, MD, 21212 United States $850,000
- 4 beds 3 Baths 1 Partial Bath 2,357 Sq. ft. 16 Sq. ft. Lot
Request a Showing
-
Ashley Richardson
REALTOR® - Monument Sothebys International Realty 7707 Bellona Ave, Ruxton, MD 21204
- Mobile (410) 868-1474
- Office (443) 906-3840
- Email [email protected]
