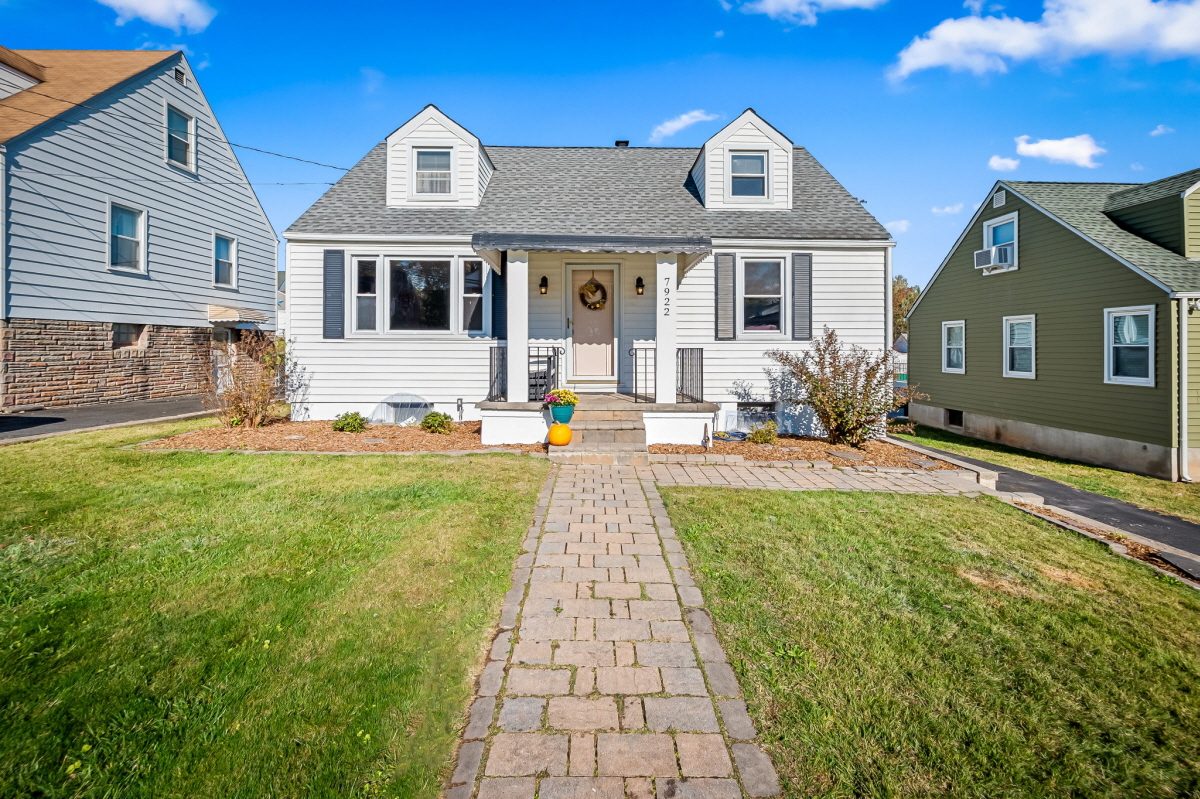
Renovated Cape Cod in Rosedale
- Sold
- Single-family
- Sold
7922 Underhill Rd Rosedale, MD, 21237 United States Get directions
$349,000 $163/Sq. ft.- StyleCottage
- Age1952 Years
- Parking Driveway, street car garage
- Area Rosedale
- District BCPS
- MLS# MDBC2111714
- Listed 6 Months 25 Days Ago
Overview
Move-in ready adorable three bedroom, two and a half bath renovated home in Rosedale. Impressive addition to the kitchen and one bedroom give this home added space. You'll love the breakfast nook in the updated kitchen, and the home office or den off the bedroom, complete with a half bath. Gorgeous hardwood floors. Retreat to the upper level with cool wide-plank floors and ship-lapped wall. Imagine your secluded spot away from the chaos of every day life. The back yard is huge and you can survey the boundaries from the gigantic deck. Oversee all while grilling, entertaining, or gathering with friends and relatives. Send the game watchers to the water proofed lower level for afternoons of football and cheering on the teams. Only you decide who gets to use the gorgeous lower level bathroom--rock, paper, scissors? Park any number of cars in the long driveway. Welcome home.
Features
Interior Features
- Bathroom - Stall Shower, Bathroom - Tub Shower, Dining Area, Entry Level Bedroom, Floor Plan-Traditional, Recessed Lighting, Upgraded Countertops, Wood Floors; No Fireplace; Dishwasher, Dryer, Microwave, Oven/Range - Electric, Refrigerator, Washer; Accessibility Features: None; Door Features: Storm; Window Features: Double Hung, Double Pane, Insulated, Replacement, Vinyl Clad; Basement Laundry, Dryer In Unit, Has Laundry, Washer In Unit Rooms Bedroom 3: Upper 1 Living Room: Main Dining Room: Main Kitchen: Main Primary Bedroom: Main Sitting Room: Main Bedroom 2: Main Family Room: Lower 1 Full Bath: Lower 1 Bed Bath Main 2 1 Full, 1 Half Upper 1 1 Lower 1 1 Full Building Info Above Grade Fin SQFT: 1,343 / Assessor Below Grade Fin SQFT: 792 / Estimated Total Below Grade SQFT: 792 / Estimated Total Fin SQFT: 2,135 / Estimated Tax Total Fin SQFT: 1,343 Total SQFT: 2,135 / Estimated Wall & Ceiling Types: Dry Wall Foundation Details: Block Basement Type
Exterior Features
- Lot Acres / SQFT: 0.21a / 9350sf / Assessor Fencing: Rear Road: City/County Lot Features: Landscaping Parking Total Parking Spaces Unknown Features: Driveway, Deck
Other Features
- Utilities Utilities: Above Ground; Central A/C; Cooling Fuel: Electric; Electric Service: 200+ Amp Service, 220 Volts; Heating: Forced Air; Heating Fuel: Natural Gas; Hot Water: Natural Gas; Water Source: Public; Sewer: Public Sewer; Internet Services: Cable, Fiber Optic
Taxes & Fees
- Condo Fees : Not Available
- Taxes: $2,069
- Tax Year: 2024
- Monthly Rent: Not Available
- 7922 Underhill Rd, Rosedale, MD, 21237 United States $349,000
- 3 beds 2 Baths 1 Partial Bath 2,135 Sq. ft. 21
Find out what your home is worth
-
Ashley Richardson
REALTOR® - Monument Sothebys International Realty 7707 Bellona Ave, Ruxton, MD 21204
- Mobile (410) 868-1474
- Office (443) 906-3840
- Email [email protected]
