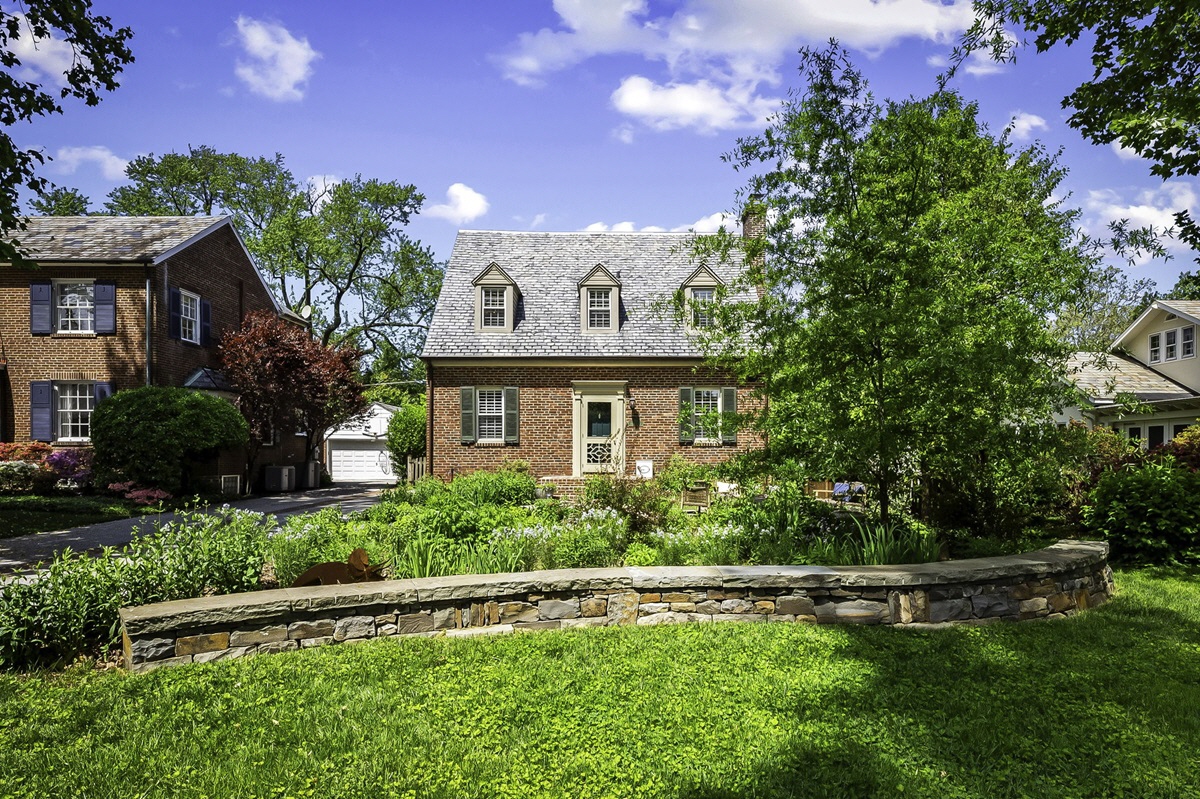
Cozy Cape Code with Addition in Stoneleigh
- Sold
- Single-family
- Sold
710 Stoneleigh Road Baltimore, MD, 21212 United States Get directions
$855,000 $272/Sq. ft.- StyleCottage
- Age1936 Years
- Parking 2 Car garage. driveway car garage
- Area Stoneleigh
- District BCPS
- MLS# MDBC2095464
- Listed 1 Year 2 Months 20 Days Ago
Overview
Searching for Stoneleigh? Need four bedrooms and three full baths and a two-car garage? Wishing and hoping for the ever-popular open floor plan? Want an electric car charger in your garage? Want marble counters and tons of storage in the kitchen? Wait for it....HERE IS YOUR HOUSE! Oh, and so much more: there's a versatile floor plan on the main level that allows for dining areas, family rooms, dens, a mud room and the huge eat-in kitchen. The lower level is finished with another family room, home office area, storage, laundry and a walk-out staircase to the yard. The upper level holds four large bedrooms, two full baths, and a staircase to the attic (great storage up there). Two new HVAC systems with gas back ups to energy-efficient heat pumps, recent appliances, and so much more. The 700 block of Stoneleigh Road is one of the prettiest in the neighborhood. Enjoy the azaleas, blooms, and your own easy-care rain garden.
Features
Interior Features
- Attic, Breakfast Area, Built-Ins, Chair Railings, Crown Moldings, Family Room Off Kitchen, Floor Plan - Open, Kitchen - Eat-In, Kitchen - Table Space, Other, Primary Bath(s), Recessed Lighting, Upgraded Countertops, Wood Floors; Fireplace(s): 1, Brick, Fireplace - Glass Doors, Mantel(s); Built-In Microwave, Dishwasher, Disposal, Dryer - Front Loading, Exhaust Fan, Extra Refrigerator/Freezer, Oven/Range - Gas, Refrigerator, Stainless Steel Appliances, Washer, Washer - Front Loading, Water Heater; Accessibility Features: None; Door Features: Six Panel, Storm; Window Features: Double Pane, Energy Efficient, Replacement, Screens; Basement Laundry, Dryer In Unit, Has Laundry, Laundry Hookup, Washer In UnitPrimary Bedroom: Upper 1 18 x 12, Crown Molding, Flooring - HardWood Primary Bathroom: Upper 1 Bedroom 2: Upper 1 12 x 11, Flooring - HardWood Bedroom 3: Upper 1 12 x 12, Cathedral/Vaulted Ceiling, Flooring - HardWood Bedroom 4: Upper 1 15 x 8, Built-Ins, Crown Molding, Flooring - Har
Exterior Features
- Extensive Hardscape, Exterior Lighting, Street Lights; Patio(s); Pool: Yes - Community; Community Pool Features: Fenced, Filtered, In Ground. Detached 2 car Garage, Charging station. Driveway, On Street, Additional Storage Area, Garage - Front Entry, Asphalt Driveway Lot Lot Acres / SQFT: 0.14a / 6250sf / Assessor Additional Parcels: No Fencing: Fully, Rear Road: City/County Lot Features: Landscaping, Level
Other Features
- Utilities: Above Ground; Central A/C, Zoned; Cooling Fuel: Electric; Electric Service: Circuit Breakers, Other; Heating: Forced Air, Heat Pump-Gas BackUp, Zoned; Heating Fuel: Electric, Natural Gas; Hot Water: Natural Gas; Water Source: Public; Sewer: Public Sewer; Internet Services: Cable, Fiber Optic Building Info Above Grade Fin SQFT: 1,947 / Assessor Below Grade Fin SQFT: 1,000 / Estimated Total Below Grade SQFT: 1,198 / Estimated Total Fin SQFT: 2,947 / Estimated Tax Total Fin SQFT: 2,647 Total SQFT: 3,145 / Estimated Wall & Ceiling Types: 9Ft+ Ceilings, Dry Wall, High, Plaster Walls, Vaulted Ceilings Foundation Details: Other Basement Type: Connecting Stairway, Full, Improved, Outside Entrance, Partially Finished, Rear Entrance, Sump Pump, Walkout Stairs, Windows Main Entrance Orientation: South Construction Materials: Brick, Vinyl Siding Below Grade Unfin SQFT: 198 / Estimated Flooring Type: Ceramic Tile, Hardwood Roof: Architectural Shingle, Slate
Taxes & Fees
- Condo Fees : Not Available
- Taxes: $8,676
- Tax Year: 2023
- Monthly Rent: Not Available
- 710 Stoneleigh Road, Baltimore, MD, 21212 United States $855,000
- 4 beds 3 Baths 3,145 Sq. ft. 14 Sq. ft. Lot
Find out what your home is worth
-
Ashley Richardson
REALTOR® - Monument Sothebys International Realty 7707 Bellona Ave, Ruxton, MD 21204
- Mobile (410) 868-1474
- Office (443) 906-3840
- Email [email protected]
