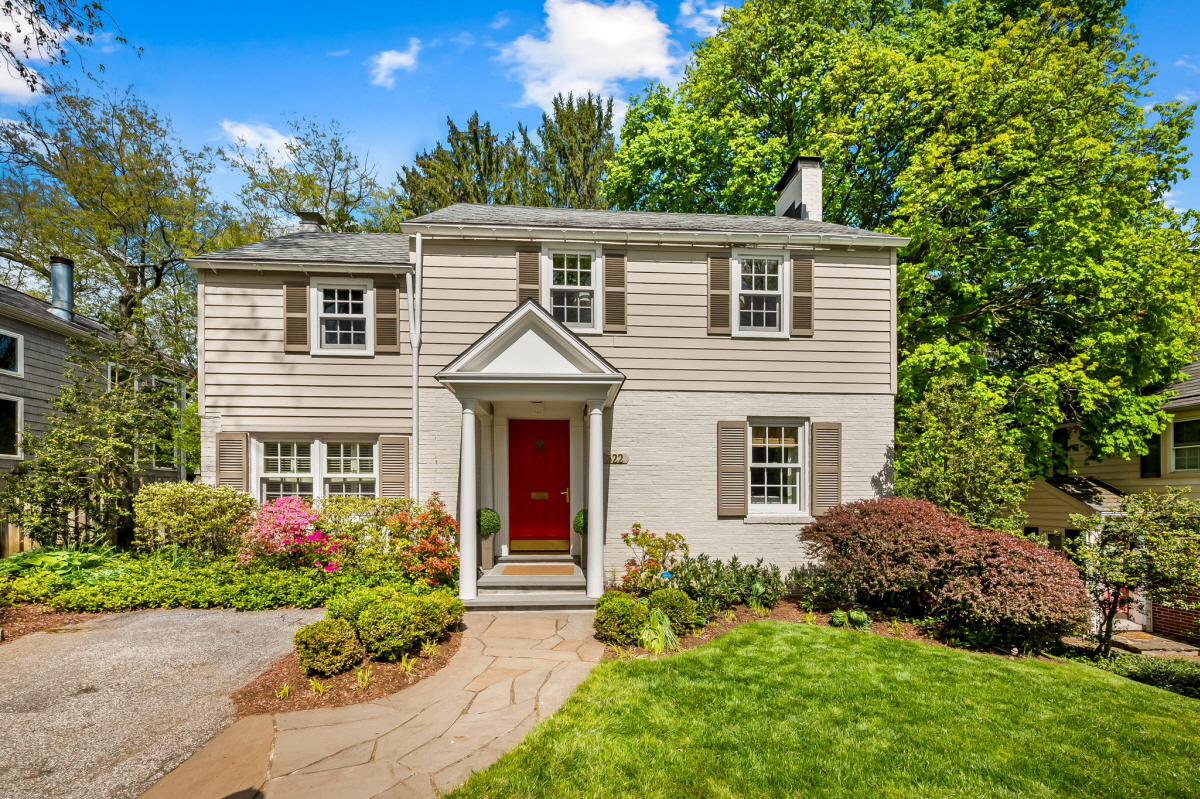
Updated Colonial in Overbrook Neighborhood of Towson
- Sold
- Single-family
- Sold
322 Weatherbee Rd Towson, MD, 21286 United States Get directions
$630,000 $205/Sq. ft.- StyleColonial
- Age1942 Years
- Parking Driveway, street car garage
- Area Overbrook Neighborhood of Towson
- District BCPS
- MLS# MDBC2094430
- Listed 1 Year 2 Months 24 Days Ago
Overview
Welcome to 322 Weatherbee Road where you'll never want to leave. Lushly landscaped and inviting from your first view. This dead-end street offers a pathway to the playground and fields of Towson High School. I promise you will fall in love with the renovations and improvements to this home. The expanded kitchen is the center of the home, featuring a huge island, tons of storage, and more counter space than you'll ever need. Flowing nicely from the kitchen is the comfortable family room which opens to a dining area. Lots of windows let in natural light. A home office or den off the kitchen offers a wonderful work space. The finished lower level offers another family room (that's three), a fourth bedroom, half bath, and a large workshop/storage room. Upstairs, find three large bedrooms and one and a half baths. Gorgeous hardwood floors, updates and improvements everywhere you look (new hybrid water heater to name one), and all the charm and convenience you expect from a Towson home.
Features
Interior Features
- Attic, Built-Ins, Carpet, Family Room Off Kitchen, Floor Plan - Open, Floor Plan-Traditional, Formal/Separate Dining Room, Kitchen - Gourmet, Kitchen - Island, Other, Recessed Lighting, Upgraded Countertops, Window Treatments, Wood Floors; Fireplace(s): 2, Fireplace - Glass Doors; Dishwasher, Disposal, Dryer, Exhaust Fan, Oven - Self Cleaning, Oven/Range - Gas, Refrigerator, Washer; Accessibility Features: None; Door Features: Storm; Window Features: Double Hung, Double Pane, Insulated, Replacement, Screens; Basement Laundry, Dryer In Unit, Has Laundry, Laundry Hookup, Washer In Unit Rooms Primary Bedroom: Upper 1 16 x 11, Flooring - HardWood Bedroom 2: Upper 1 15 x 9, Flooring - HardWood Bedroom 3: Upper 1 12 x 9, Flooring - HardWood Full Bath: Upper 1 Half Bath: Upper 1 Living Room: Main 18 x 11, Flooring - HardWood Kitchen: Main 20 x 12, Flooring - Vinyl Family Room: Main 18 x 15, Flooring - HardWood Dining Room: Main 12 x 12 Den: Main 12 x 9 Full Bath: Main Family
Exterior Features
- Lot Lot Acres / SQFT: 0.13a / 5800sf / Assessor Fencing: Partially Road: City/County Lot Features: Landscaping Parking Total Parking Spaces Unknown Features: Driveway Deck(s), Porch(es); Pool: No Pool; Other Structures: Shed
Other Features
- Utilities: Above Ground; Attic Fan, Ceiling Fan(s), Central A/C; Cooling Fuel: Electric; Electric Service: 200+ Amp Service, 220 Volts; Heating: Forced Air; Heating Fuel: Natural Gas; Hot Water: Natural Gas; Water Source: Public; Sewer: Public Sewer; Internet Services: Cable, Fiber Optic Building Info Above Grade Fin SQFT: 1,900 / Assessor Below Grade Fin SQFT: 900 / Estimated Total Below Grade SQFT: 1,171 / Estimated Total Fin SQFT: 2,800 / Estimated Tax Total Fin SQFT: 1,900 Total SQFT: 3,071 / Estimated Wall & Ceiling Types: Dry Wall, Plaster Walls Foundation Details: Block Basement Type: Connecting Stairway, Daylight, Partial, Full, Fully Finished, Heated, Improved, Other, Windows Construction Materials: Brick, HardiPlank Type Below Grade Unfin SQFT: 271 / Estimated Flooring Type: Hardwood Roof: Asphalt, Slate
Taxes & Fees
- Condo Fees : Not Available
- Taxes: $4,538
- Tax Year: 2023
- Monthly Rent: Not Available
- 322 Weatherbee Rd, Towson, MD, 21286 United States $630,000
- 4 beds 2 Baths 2 Partial Baths 3,071 Sq. ft. 13 Sq. ft. Lot
Find out what your home is worth
-
Ashley Richardson
REALTOR® - Monument Sothebys International Realty 7707 Bellona Ave, Ruxton, MD 21204
- Mobile (410) 868-1474
- Office (443) 906-3840
- Email [email protected]
