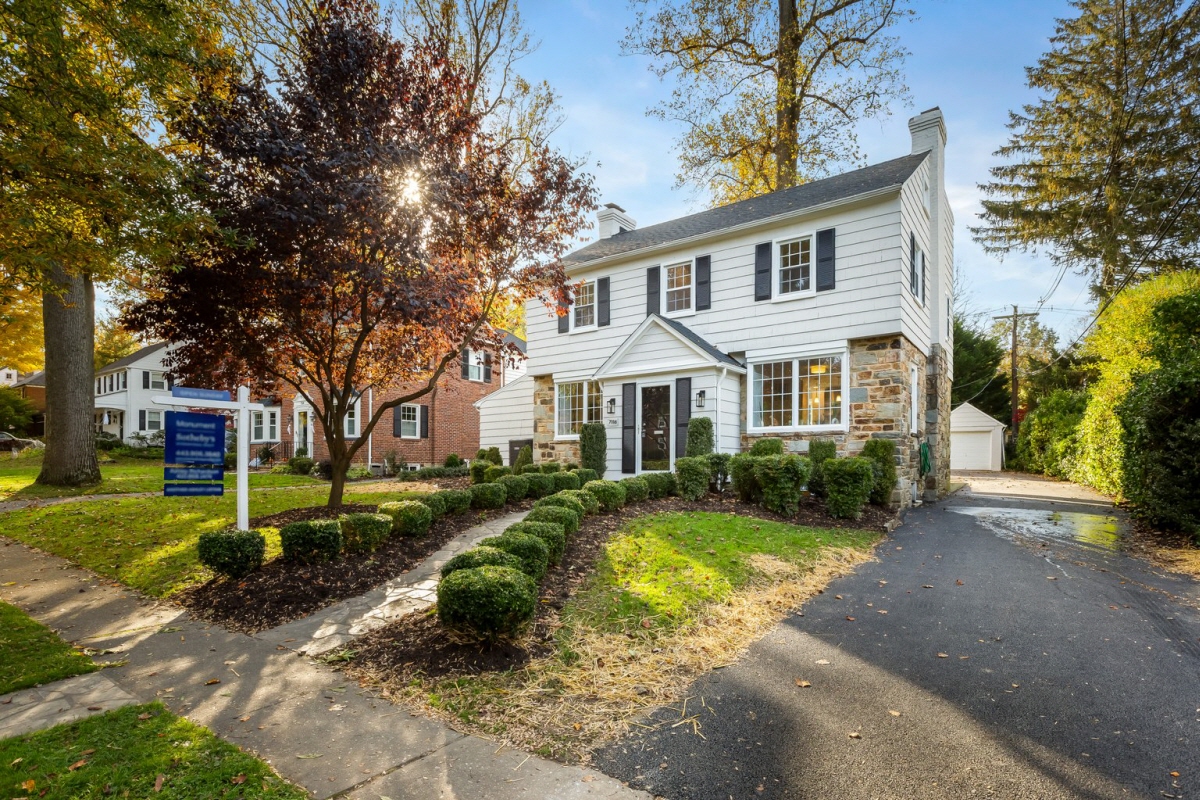
Classic Stoneleigh Colonial Renovated & Updated
- Sold
- Single-family
- Sold
7116 Wardman Rd Baltimore, MD, 21212 United States Get directions
$975,000 $276/Sq. ft.- StyleColonial
- Age1936 Years
- Parking Driveway, 1 car garage car garage
- Area Stoneleigh
- District BCPS
- MLS# MDBC2080856
- Listed 2 Years 8 Months 2 Days Ago
Overview
Welcome home to 7116 Wardman Road. Lovingly renovated, restored, improved and expanded over the last twelve months. 7116 Wardman Road in Stoneleigh fulfills every want and need you have for your next home. Enter the front door into a foyer with two closets for sports equipment and coats. Gorgeous refinished hardwood flooring trends well with the freshly painted walls, allowing you to imagine your life here. Off the living room, find a family room with canopied ceiling and a new half bath. This will be your gathering room with friends, family, and more. When you discover the kitchen, you'll be ready to move in today! The extra-tall ceilings easily accommodate custom cabinetry with tons of storage. Marvel at the Quartz counters the gleam with the natural light coming from three sides. Breakfast bar seating makes morning meals a breeze. And the dining room is large enough to hold the PB table and bench plus have space for more pieces of furniture. the home was masterfully redesigned to create a primary suite wit
Features
Interior Features
- Rooms Bedroom 4: Upper 2 Bedroom 5: Upper 2 Full Bath: Upper 2 Primary Bedroom: Upper 1 Primary Bathroom: Upper 1 Bedroom 2: Upper 1 Bedroom 3: Upper 1 Full Bath: Upper 1 Foyer: Main Living Room: Main Family Room: Main Half Bath: Main Dining Room: Main Kitchen: Main Family Room: Lower 1 Full Bath: Lower 1 Laundry: Lower 1 Bed Bath Main 1 Half Upper 1 3 2 Full Upper 2 2 1 Full Lower 1 1 Full Building Info Above Grade Fin SQFT: 2,740 / Estimated Below Grade Fin SQFT: 795 / Estimated Carpet, Floor Plan - Open, Floor Plan-Traditional, Formal/Separate Dining Room, Kitchen - Eat-In, Kitchen - Island, Other, Primary Bath(s), Recessed Lighting, Upgraded Countertops, Walk-in Closet(s), Wood Floors; Fireplace(s): 1, Mantel(s); Built-In Microwave, Dishwasher, Disposal, Dryer, Oven/Range - Gas, Refrigerator, Washer; Accessibility Features: None; Door Features: ENERGY STAR Qualified Door(s), Insulated; Window Features: Double Pane; Basement Laundry, Dry
Exterior Features
- Extensive Hardscape, Sidewalks; Patio(s), Porch(es); Pool: Yes - Community; Community Pool Features: Domestic Water, Filtered, In Ground; Other Structures: Shed Lot Lot Acres / SQFT: 0.19a / 8100sf / Assessor Fencing: Partially Road: City/County Lot Features: Landscaping Parking Detached Garage - # of Spaces 1 Driveway - # of Spaces 8 Total Parking Spaces 9 Features: Detached Garage, Driveway, Other Garage Roof: Architectural Shingle garage and shed are sold as is. Both are functional.
Other Features
- Utilities Utilities: Above Ground; Central A/C, Zoned; Cooling Fuel: Electric; Electric Service: 200+ Amp Service, 220 Volts; Heating: Forced Air, Zoned; Heating Fuel: Natural Gas; Hot Water: Natural Gas; Water Source: Public; Sewer: Public Sewer; Internet Services: Cable, Fiber Optic
Taxes & Fees
- Condo Fees : Not Available
- Taxes: $6,453
- Tax Year: 2022
- Monthly Rent: Not Available
- 7116 Wardman Rd, Baltimore, MD, 21212 United States $975,000
- 5 beds 4 Baths 1 Partial Bath 3,535 Sq. ft. 19 Sq. ft. Lot
Find out what your home is worth
-
Ashley Richardson
REALTOR® - Monument Sothebys International Realty 7707 Bellona Ave, Ruxton, MD 21204
- Mobile (410) 868-1474
- Office (443) 906-3840
- Email [email protected]
