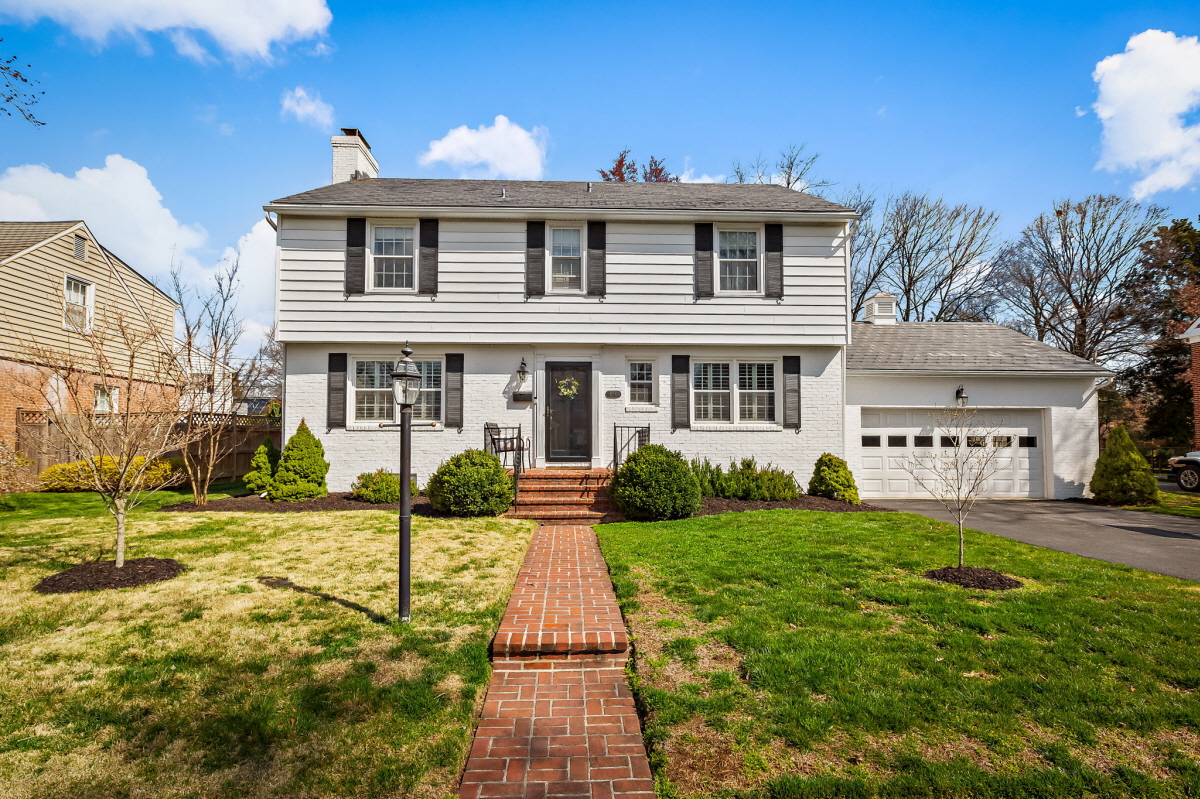
Move-in Ready Colonial in Stoneleigh with Au Pair/In-Law Suite
- Sold
- Single-family
- Sold
816 Wellington Rd Baltimore, MD, 21212 United States Get directions
$990,000 $314/Sq. ft.- StyleColonial
- Age1956 Years
- Parking Driveway, 2 car garage, street car garage
- Area Stoneleigh
- District BCPS
- MLS# MDBC2092636
- Listed 1 Year 3 Months 19 Days Ago
Overview
Welcome to 816 Wellington Road. Rarely does a move-in ready Stoneleigh home come onto the market that encompasses spacious rooms, double-doored and walk-in closets, a center-neighborhood location, a two-car attached garage, and a huge level yard. And there's a full in-law suite in the lower level with a kitchenette with windows, full bath, bedroom, and living area and it can be accessed from inside the home or from the back yard. On the main level, the rooms are open and bright, with Southern exposure sending in the sunshine. The casual feel of the spaces adds to the versatility of the floorplan: use the room off the kitchen as a den or a breakfast room or trade the dining room for another den. The family room off the living room can be a home office or playroom. The updated kitchen offers a ton of counter and cabinet space, a window looking to the backyard to watch them play, a breakfast bar for at least four, and access to the garage for bringing in the groceries. Upstairs 4 Bedrooms, 2 Full Baths.
Features
Interior Features
- Primary Bedroom: Upper 1 Flooring - HardWood Primary Bathroom: Upper 1 Bedroom 2: Upper 1 Flooring - HardWood Bedroom 3: Upper 1 Flooring - HardWood Bedroom 4: Upper 1 Flooring - HardWood Full Bath: Upper 1 Foyer: Main Flooring - HardWood, Flooring - Solid Hardwood Living Room: Main Built-Ins, Crown Molding, Fireplace - Gas, Flooring - HardWood Family Room: Main Dining Room: Main Crown Molding, Flooring - HardWood, Formal Dining Room Kitchen: Main Breakfast Bar, Countertop(s) - Granite, Crown Molding, Flooring - HardWood, Kitchen - Eat-in, Kitchen - Gas Cooking Den: Main Flooring - HardWood Half Bath: Main Family Room: Lower 1 Flooring - Luxury Vinyl Plank Kitchen: Lower 1 Breakfast Bar, Countertop(s) - Granite Bedroom 5: Lower 1 Full Bath: Lower 1 Laundry: Lower 1 In-Law/auPair/Suite: Lower 1 Attached Bathroom, Basement - Finished, Breakfast Bar, Countertop(s) - Granite, Flooring - Luxury Vinyl Plank, Lighting - Recessed Bed Bath Main 1 Half Upper 1 4 2 Fu
Exterior Features
- Lot Acres / SQFT: 0.2a / 8850sf / Assessor Additional Parcels: No Fencing: Fully, Privacy, Wood Road: City/County Lot Features: Landscaping Parking Attached Garage - # of Spaces 2 Driveway - # of Spaces 4 Total Parking Spaces 6 Features: Attached Garage, Driveway, Additional Storage Area, Garage Door Opener, Garage - Front Entry, Inside Access, Asphalt Driveway. Exterior Lighting, Play Equipment, Sidewalks; Brick, Deck(s), Patio(s), Porch(es); Pool: Yes - Community; Community Pool Features: Fenced, Filtered, In Ground Inclusions: play set, trampoline
Other Features
- Utilities: Above Ground; Central A/C, Zoned; Cooling Fuel: Electric; Electric Service: 200+ Amp Service; Heating: Hot Water, Radiator; Heating Fuel: Natural Gas; Hot Water: Natural Gas; Water Source: Public; Sewer: Public Sewer; Internet Services: Cable, Fiber Optic Building Info Above Grade Fin SQFT: 2,344 / Assessor Below Grade Fin SQFT: 813 / Estimated Total Below Grade SQFT: 1,026 / Estimated Total Fin SQFT: 3,157 / Estimated Tax Total Fin SQFT: 2,857 Total SQFT: 3,370 / Estimated Wall & Ceiling Types: Dry Wall, Plaster Walls Foundation Details: Block Basement Type: Connecting Stairway, Daylight, Partial, Full, Fully Finished, Heated, Improved, Interior Access, Other, Outside Entrance, Rear Entrance, Sump Pump, Walkout Stairs, Windows Main Entrance Orientation: South Construction Materials: Brick, Vinyl Siding Below Grade Unfin SQFT: 213 / Estimated Flooring Type: Hardwood Roof: Slate
Taxes & Fees
- Condo Fees : Not Available
- Taxes: $7,015
- Tax Year: 2023
- Monthly Rent: Not Available
- 816 Wellington Rd, Baltimore, MD, 21212 United States $990,000
- 5 beds 3 Baths 1 Partial Bath 3,157 Sq. ft. 2 Sq. ft. Lot
Find out what your home is worth
-
Ashley Richardson
REALTOR® - Monument Sothebys International Realty 7707 Bellona Ave, Ruxton, MD 21204
- Mobile (410) 868-1474
- Office (443) 906-3840
- Email [email protected]
